CLEMSON UNIVERSITY
INTERNATIONAL CENTER FOR AUTOMOTIVE RESEARCH
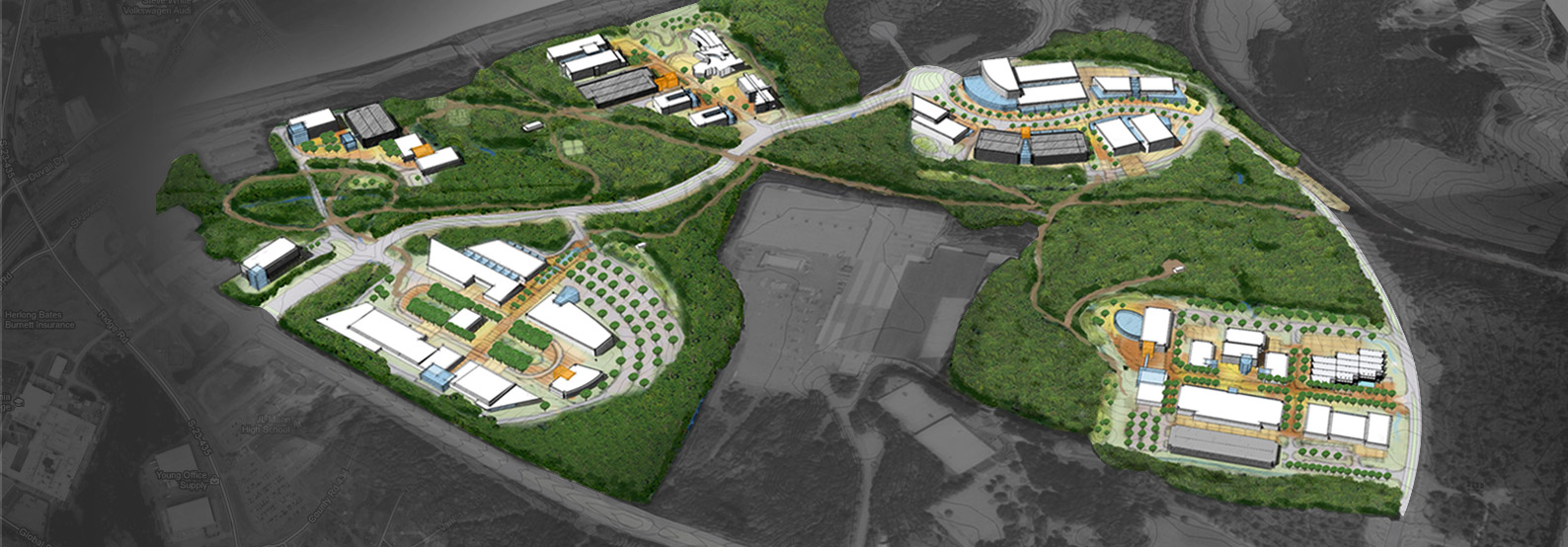
CLEMSON UNIVERSITY
Technology Neighborhoods I - 5
Master Plan
The Clemson University International Center for Automotive Research Master Plan is the blueprint for the future of our campus. It is organized into five distinct technology neighborhoods designed to foster interaction among the partners, employees, faculty and students on the campus. At full build-out, CU-ICAR will provide more than 3 million square feet of sustainably developed building space across 250 acres.
Technology Neighborhood I
The development represents a strategically focused automotive and motorsports research campus. Clemson University International Center for Automotive Research is composed of five technology neighborhoods, each designed uniquely for optimizing an innovative and collaborative environment.
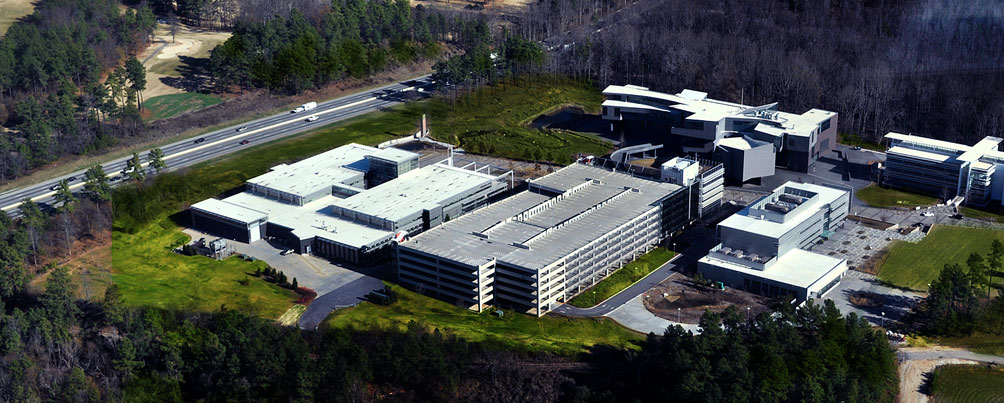
Technology Neighborhood II
This 27-acre area of the CU-ICAR campus is designed to look like a pit stop strip. Plans include nearly 450,000-square-feet of space, including the only slated retail area on the campus, and a five-floor parking garage.
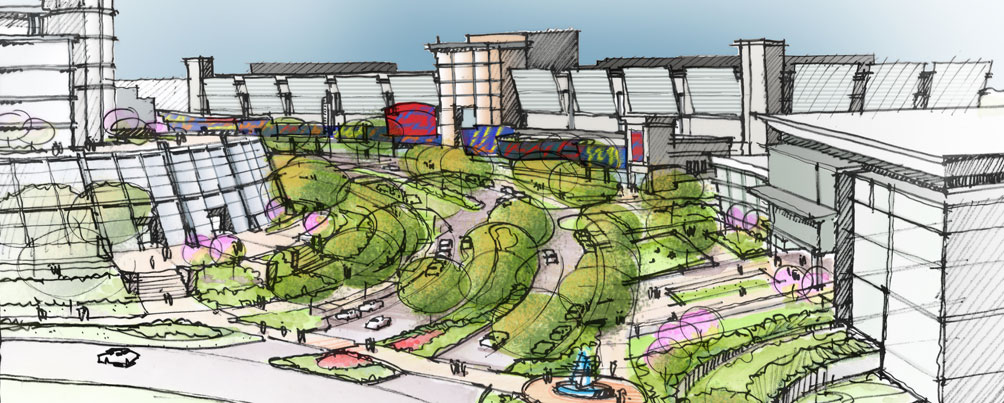
Technology Neighborhood III
Nearly 500,000-square-feet of space, this area’s buildings are clustered together on 40 acres to look like an urban grid when looking at it from the sky.
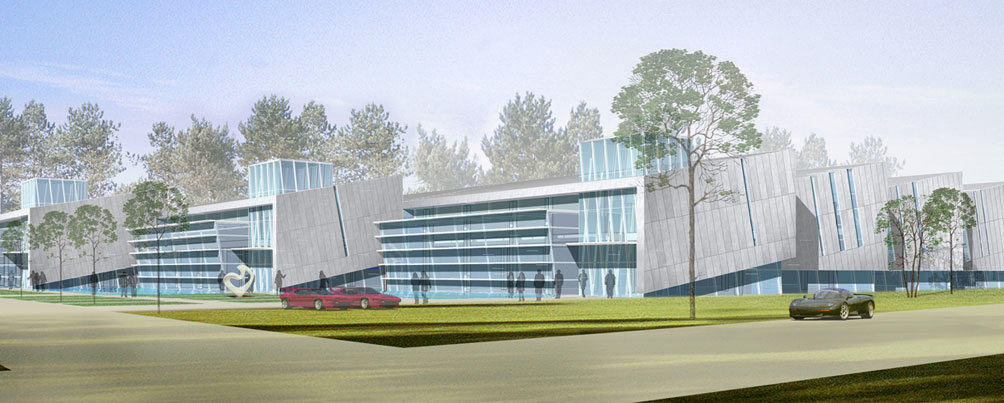
Technology Neighborhood IV
Technology Neighborhood 4 will have the largest surface parking area on the campus, with space for about 1,000 cars. It’s buildings are placed together in an oval shape, like a speedway.
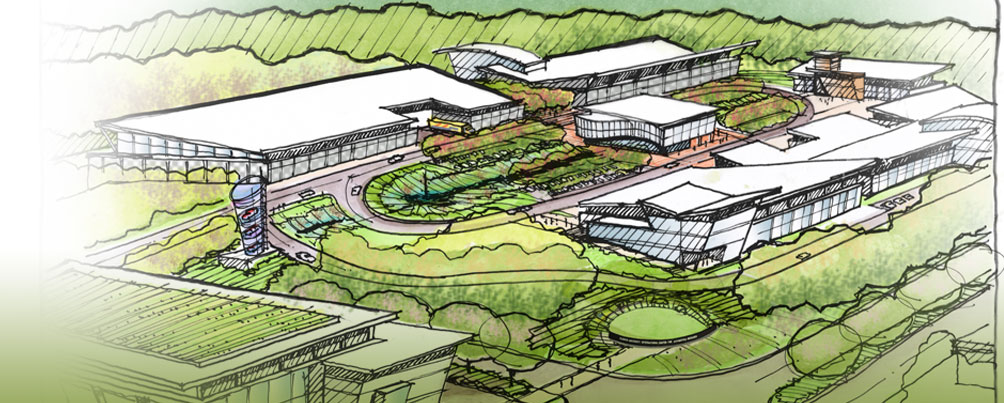
Technology Neighborhood V
With the smallest acreage at 12, Technology Neighborhood V plans include more than 300,000-square-feet of building space and at least a two-floor car garage. It will reside at the corner of the campus and will have Interstate 85 frontage.
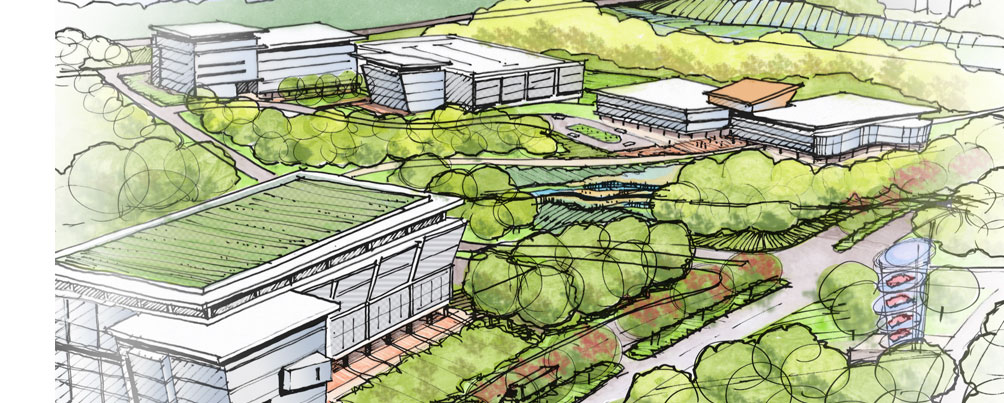
For more information on becoming a partner with CU-ICAR, please contact Rob Krulac at rkrulac@clemson.edu.
 .
.